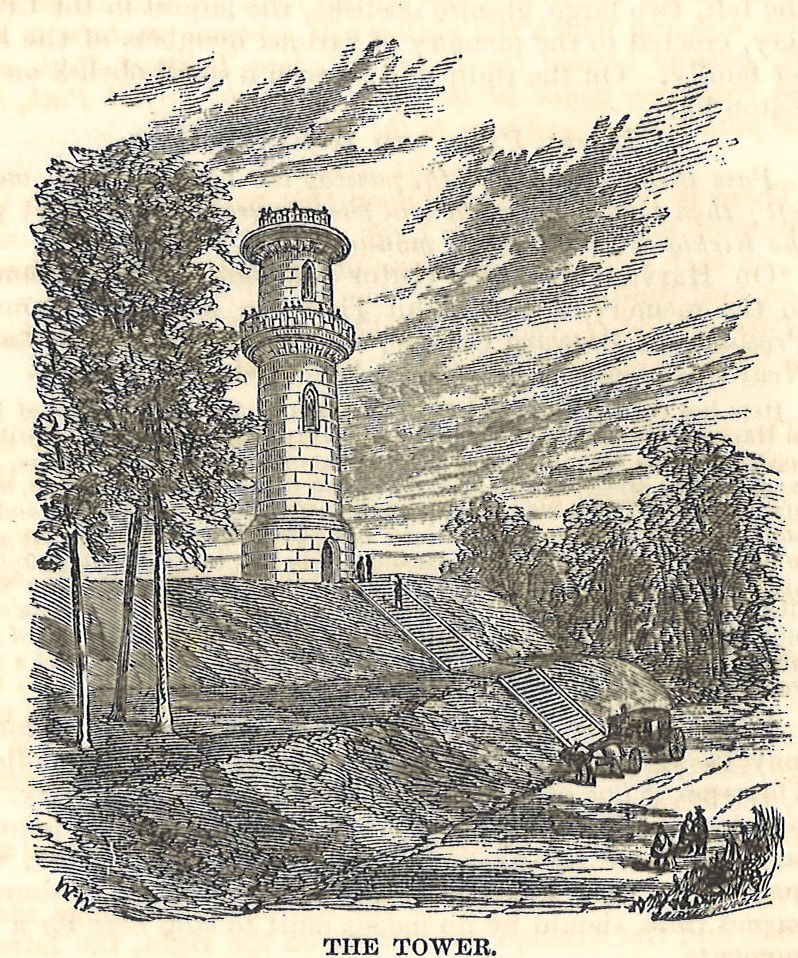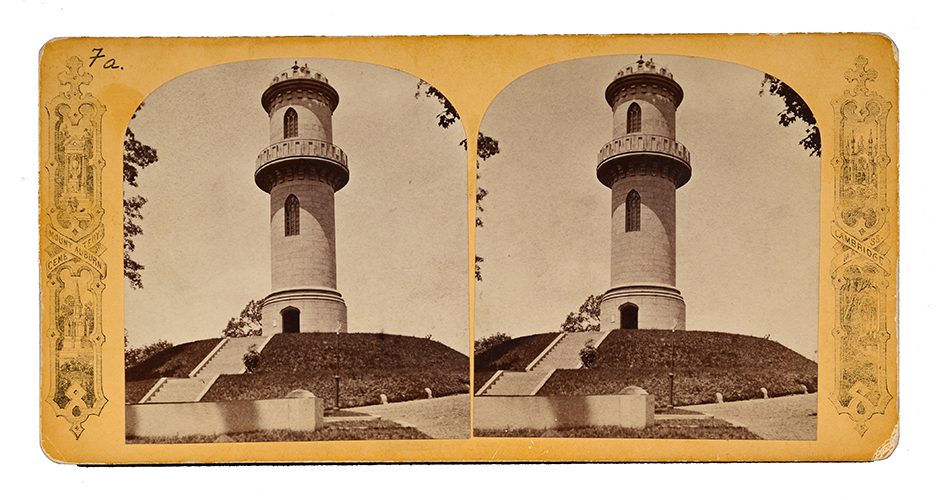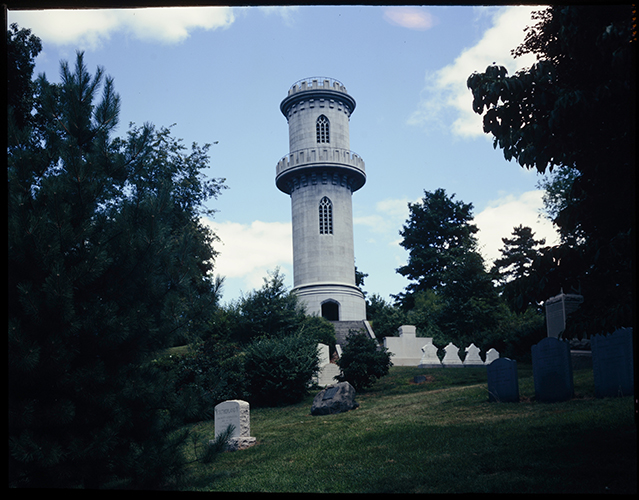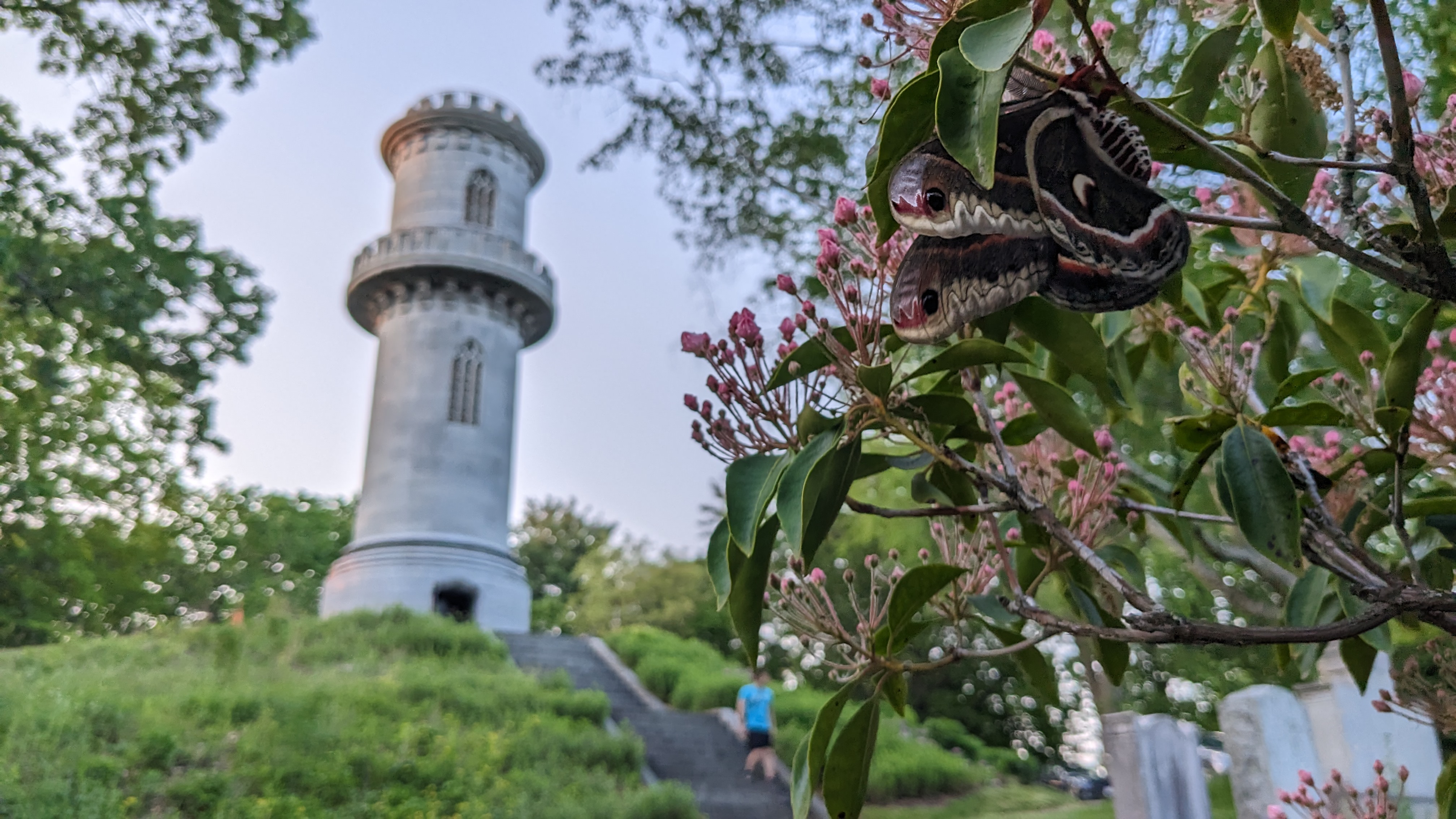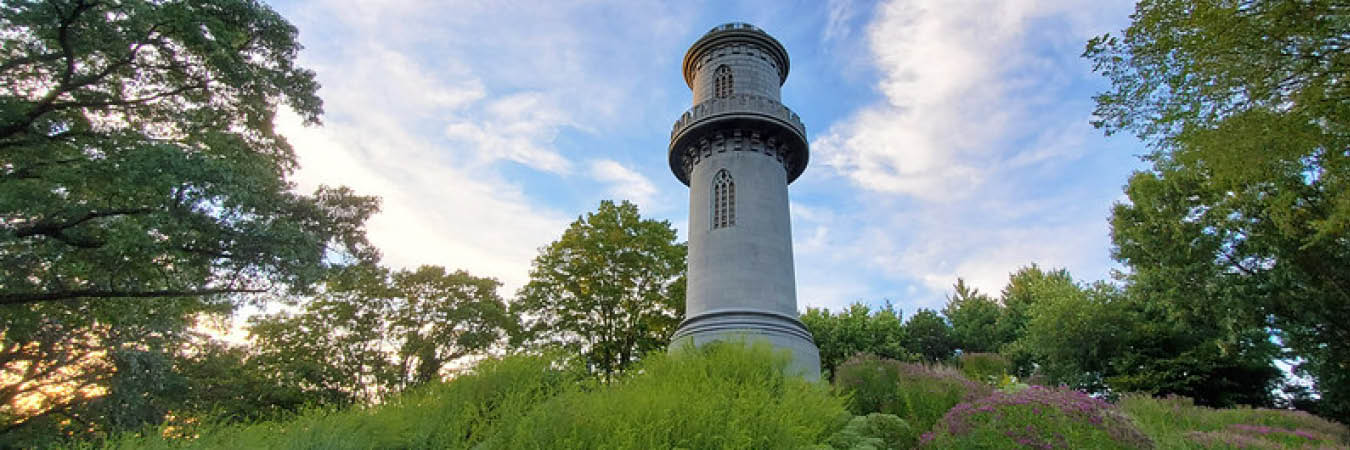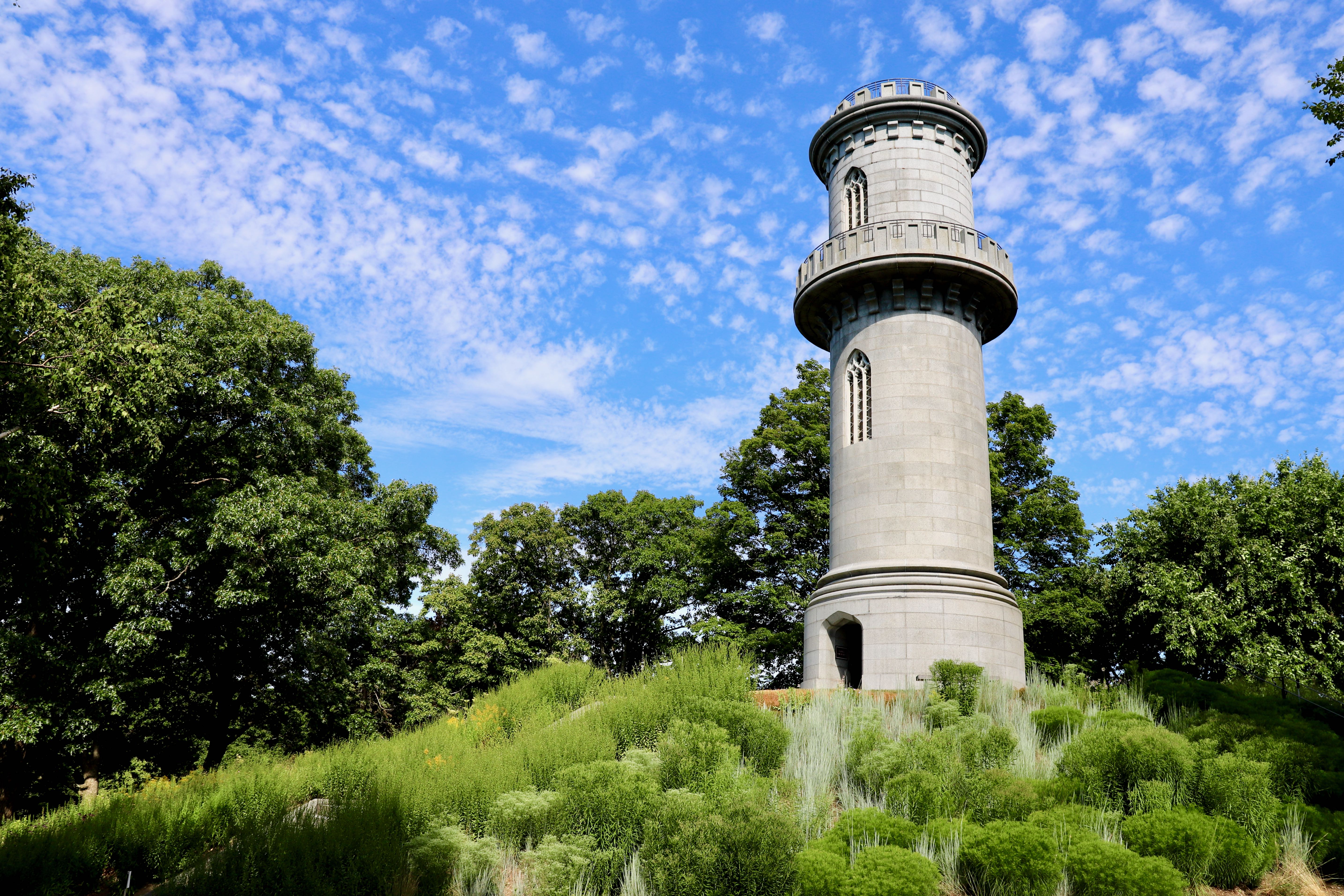
Washington Tower
Overview
Constructed: 1852 - 1854
Designer: Jacob Bigelow
Material: Quincy Granite
Dimensions: 62 feet high, 25 feet diameter at base, 15 feet diameter at top
In 1852, Mount Auburn trustees approved the construction of a tower on the highest summit of the cemetery, as originally planned when the cemetery was established in 1831. The tower was erected as a cenotaph (a monument commemorating a person whose remains are elsewhere) in honor of President George Washington. The structure was designed by Jacob Bigelow, a founder and the second president of Mount Auburn, in collaboration with architect Gridley J. F. Bryant. The Quincy contractors Whitcher & Sheldon erected the 62-foot granite Tower with a granite platform at its base and stairs leading to the entrance on several sides. Bigelow explained that the structure was “built on the general plan of some of the round towers of the feudal ages, and contains a gallery, battlements, Gothic windows, and a spiral staircase of stone.” Twenty-five feet in diameter at the bottom and 15 feet at the top, the Tower included a spiral staircase that leads to an outside gallery at forty feet and another gallery at the top. The Tower was purposefully situated on the highest summit in a location high above the deep hollow of Consecration Dell with no other competing architectural structures nearby. On top of 125-foot summit, the 62-foot Tower was one of the highest structures in Boston at the time of its completion in 1854. It was meant to draw attention to Mount Auburn offer panoramic views of and a sense of connection to the surrounding area.
For Further Reading:
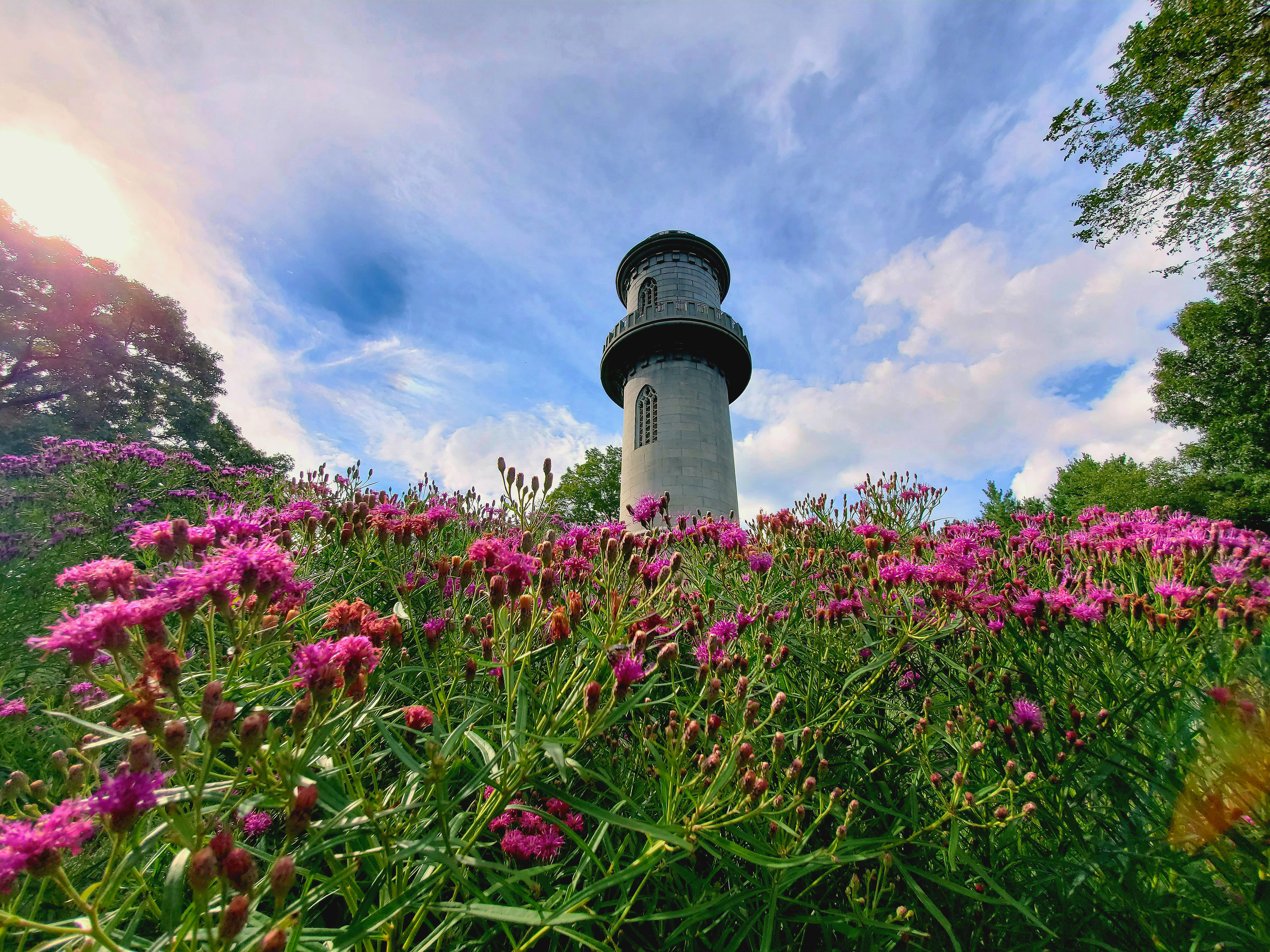
Washington Tower: Landmark, Observatory, and Cenotaph
Explore the history of Mount Auburn’s most iconic landmark through our historical collections.

