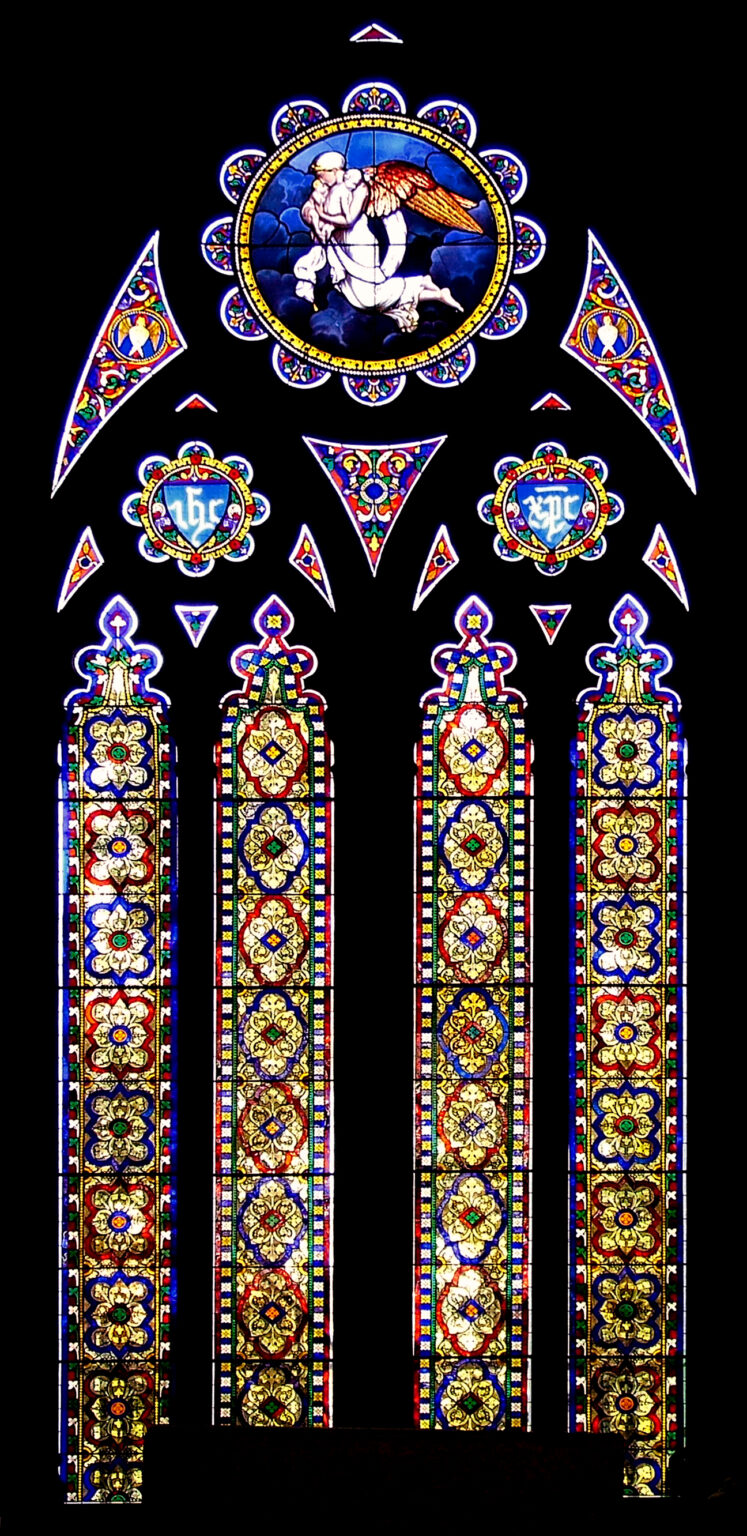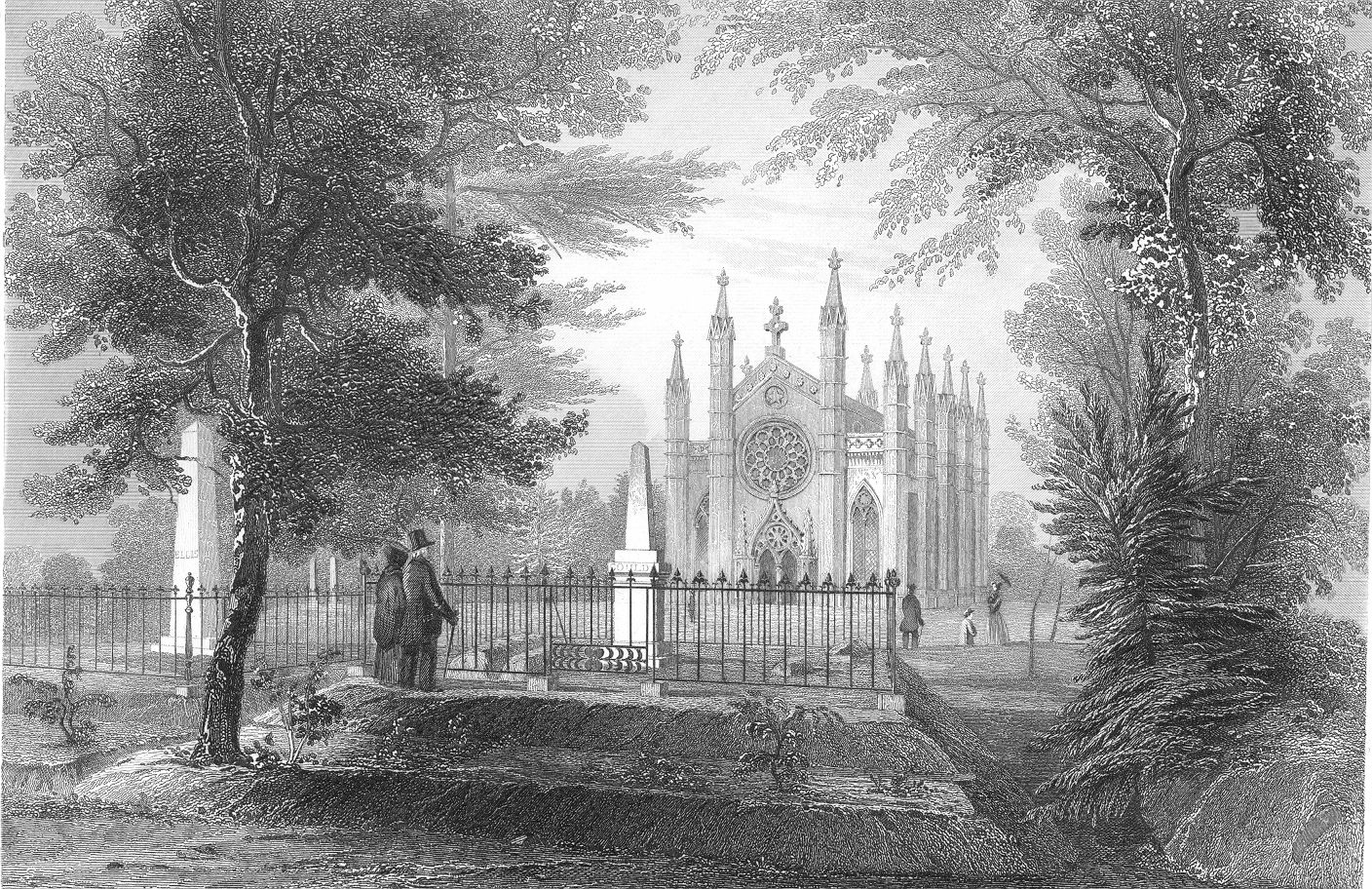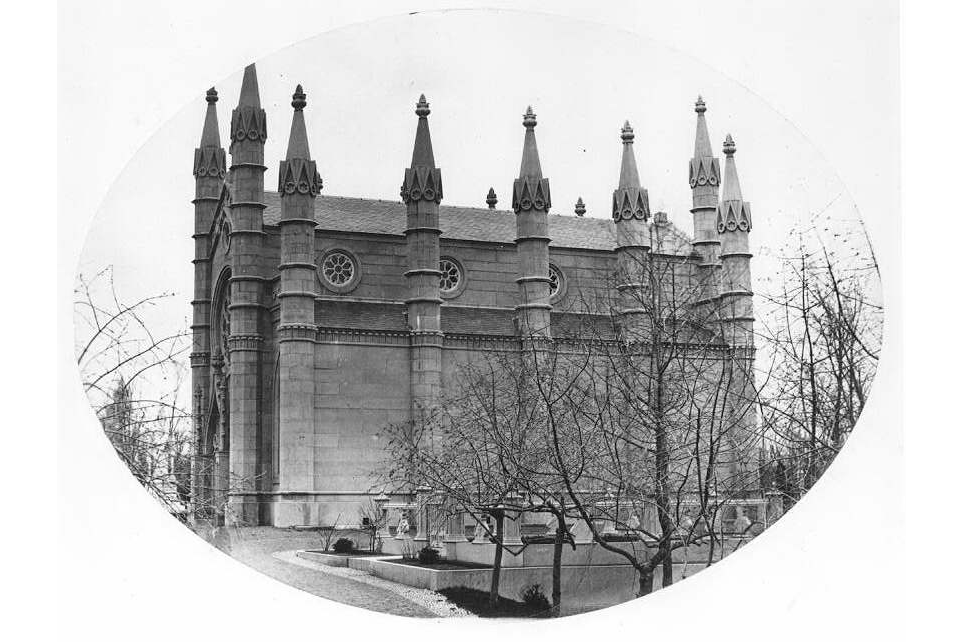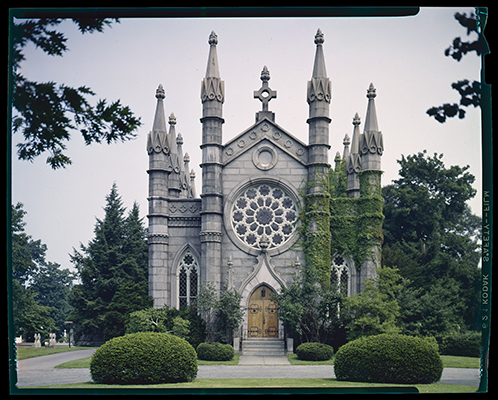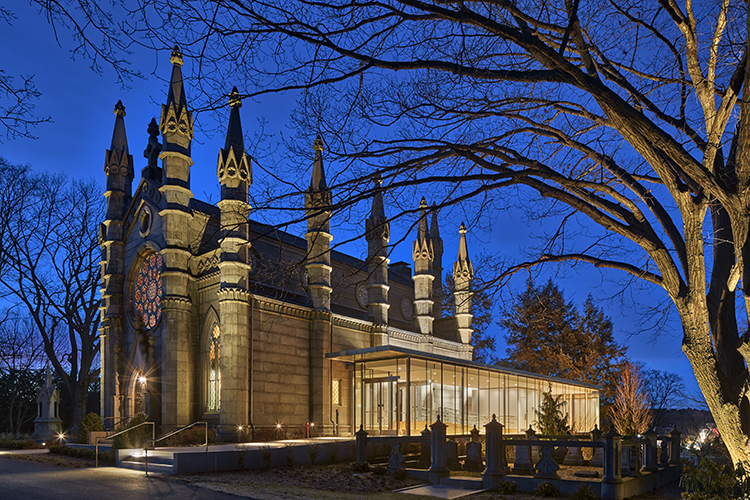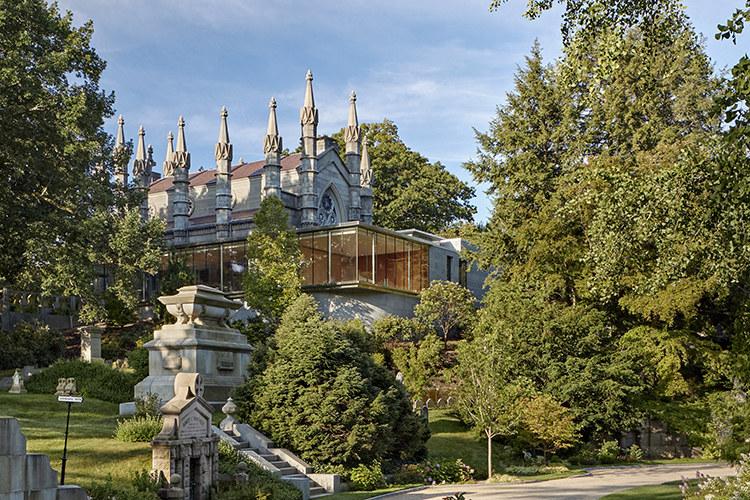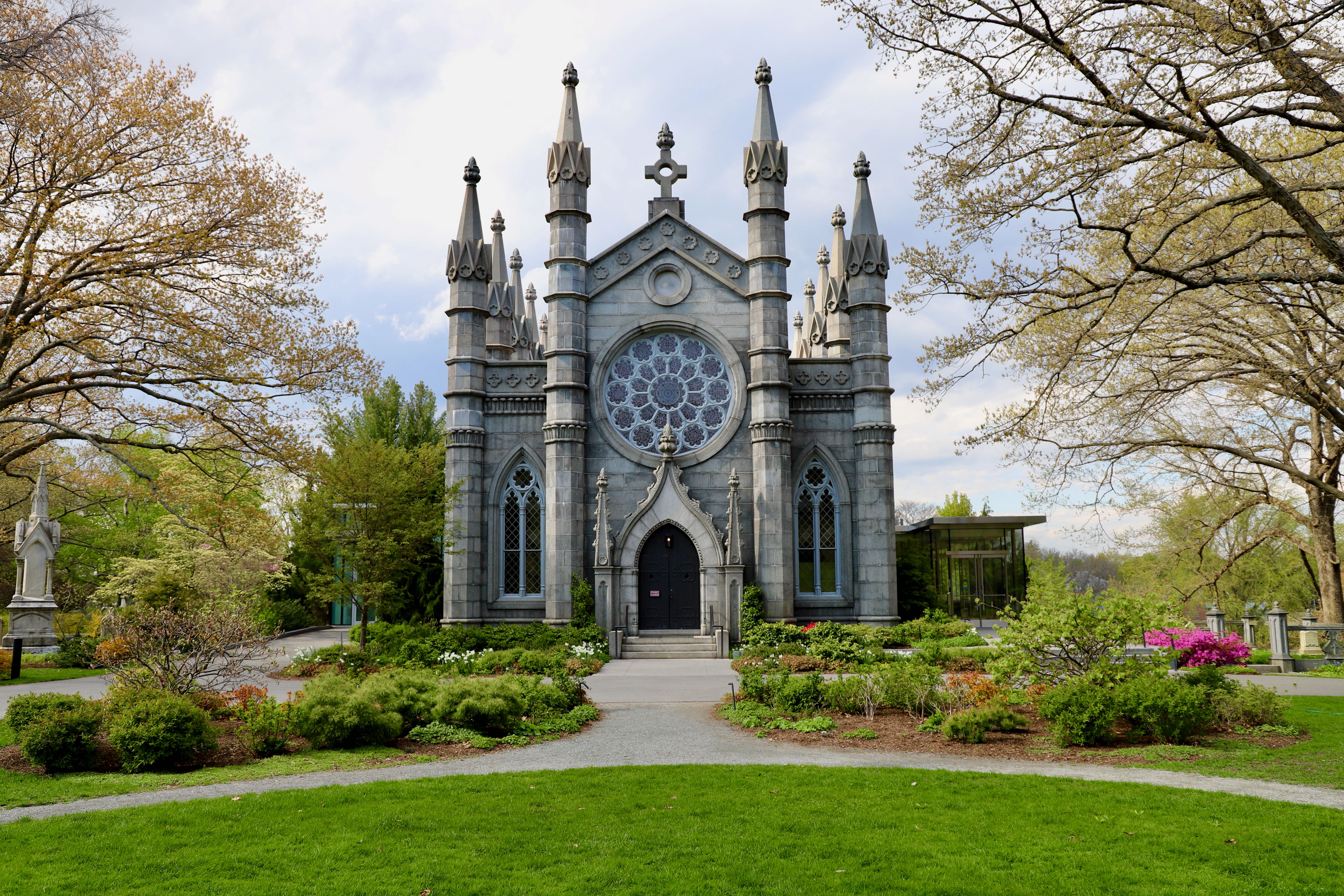
Bigelow Chapel
Building Overview
Constructed: 1844 – 1846
Rebuilt: 1853 – 1858
Designer: Jacob Bigelow
Style: Gothic Revival
Material: Quincy Granite
Use: Memorial Services, Funerals, Cremation, Columbarium, Programs, Events
In 1844, Mount Auburn trustees voted to erect a non-denominational chapel for funeral services and for the display works of art. In a blind competition, the Gothic Revival design of Jacob Bigelow, a principal founder and second president of the Cemetery, was chosen. Architect Gridley J. F. Bryant created working plans for the Chapel. The building was located on the first hill and visible from the main entrance and other vantage points in the Cemetery. The exterior included tall pinnacles and octagonal buttresses. The building included an open interior with a wide central aisle and area in front for caskets. Built of Quincy granite, the Chapel was completed in 1846. Because of structural defects, the structure was completely rebuilt from 1853 – 1858 by Whitcher and Sheldon. The building includes two stained-glass windows, the Rose Window and the Chancel Window, created by firm of Ballantine & Allan in Edinburgh, which are rare examples of early stained glass in this country. In 1899, the “Chapel” was renamed the “Crematory Chapel.” The architect Willard Sears oversaw the installation of crematory retorts, a gallery space on the lower level for the placement of caskets for cremation, and an elevator for lowering caskets from the upper level. In 1924, the Boston firm Allen and Collens redesigned the interior of the building that incorporated a medieval, gothic style. In 1936, building was renamed “Bigelow Chapel” in honor of Jacob Bigelow. In 2018, the building underwent another major revitalization and installation of a state-of-the-art crematory with more fuel-efficient retorts. William Rawn Associates designed an extended glass-enclosed pavilion around the Chapel which provides additional space for a viewing room and events, offers sweeping vistas of Mount Auburn’s landscape.
For Additional Reading:
