Washington Tower: Landmark, Observatory, and Cenotaph
Melissa Banta April 5, 2024 Architecture | History
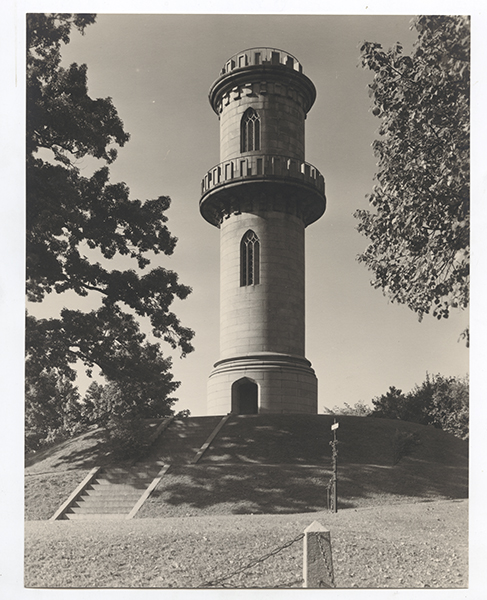
In 1831, the year Mount Auburn was established, its founders “proposed to erect on the summit of Mount Auburn, a Tower, after some classic model, of sufficient height to rise above the tops of the surrounding trees. This will serve the double purpose of a landmark to identify the spot from a distance, and of an observatory, commanding an uninterrupted view of the country around it.”1 The Garden and Cemetery Committee, responsible for the design and layout of the new cemetery, described the summit as “the most lofty eminence . . . 125 feet above the Charles River, which gracefully sweeps round its gently sloping base.”2
Henry A. S. Dearborn, a founder of the Cemetery, envisioned the tower as a cenotaph (monument in honor of a person buried elsewhere) to the country’s first president George Washington. “At some future period, when the munificence of the citizens shall be commensurate with their debt of patriotic gratitude this structure may perhaps give place for a stupendous monument . . . there will be reared the cenotaph of Washington, in massive blocks of granite.”3
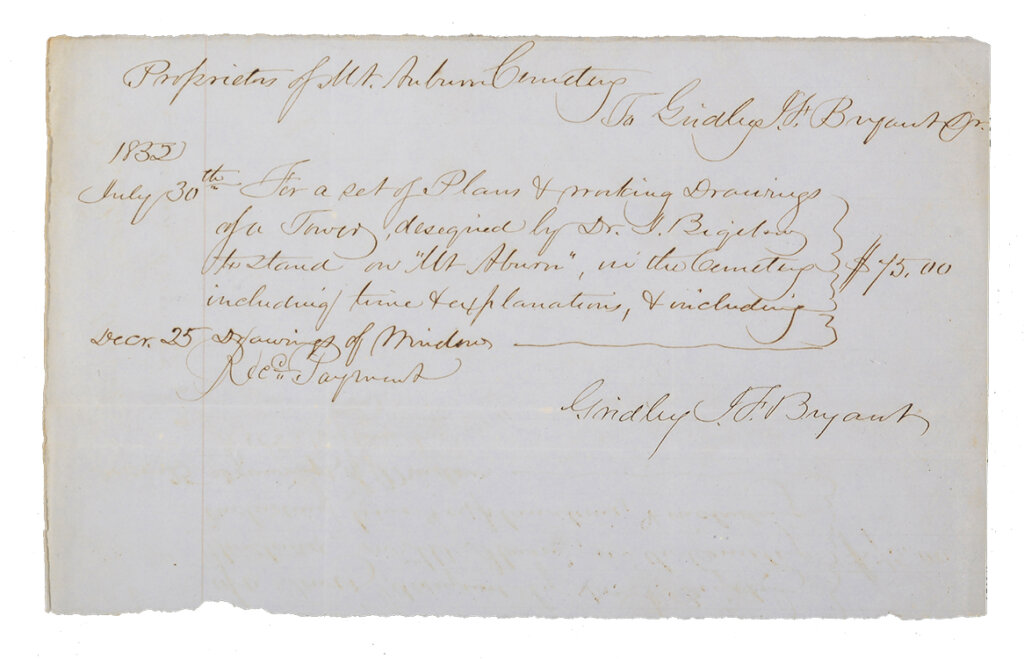
Another two decades would pass before the trustees voted to proceed with building the Tower in 1852.4 Bigelow, a founder of Mount Auburn and its second president, collaborated on the design and construction of the structure with Gridley J. F. Bryant, an architect and industrial engineer, who also worked with Bigelow on the Cemetery’s first chapel. M. S. Dodd, a carpenter, built a wooden model, and Bryant created a set of plans and drawings. At a reported expense of approximately $22,000, Whitcher & Sheldon, contractors from Quincy, Massachusetts, erected the 62-foot granite tower with a granite platform at its base and stairs leading to the entrance.5 The Tower measured 25 feet in diameter at the bottom and 15 feet in diameter at the top.
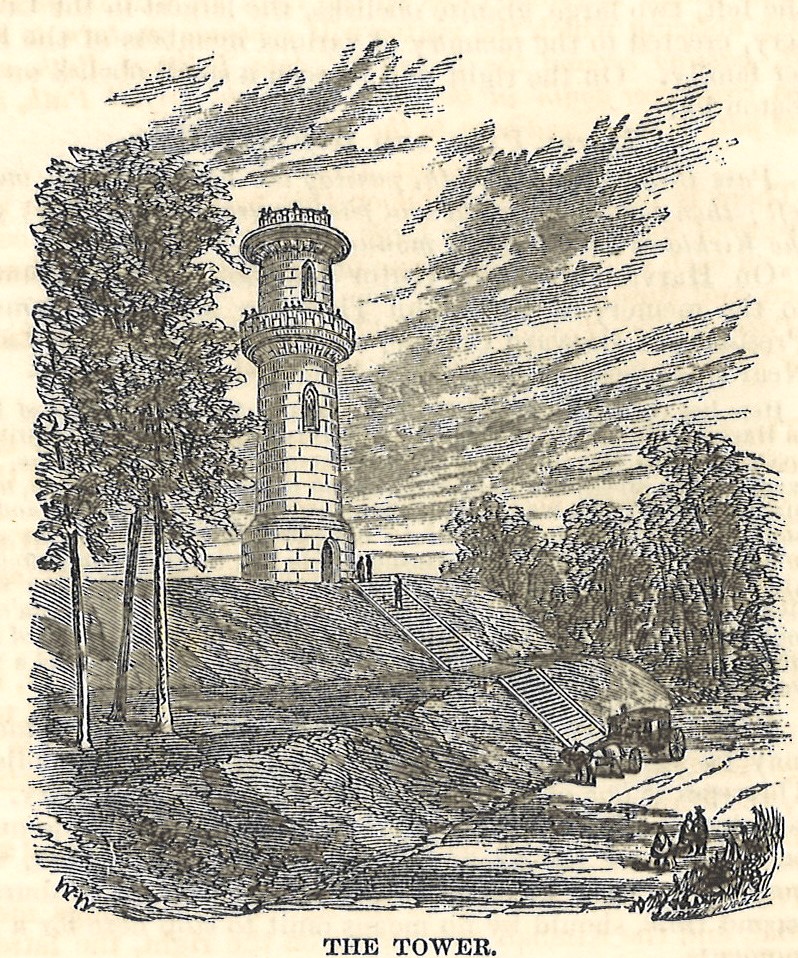
For the design of Mount Auburn, Bigelow and Dearborn found inspiration in the English picturesque landscape, where summits and towers were commonly featured.6 Historian Blanche M. G. Linden notes that the Cemetery’s topography “was ideal for creating a landscape in the English fashion, a standard feature of which was a ‘mount’ or high point . . . . Often a temple, pavilion, or tower was built atop it, providing a place for contemplation of the sublime, deemed inherent in distant horizons.”7
Bigelow described the historical associations of the Tower as an English Norman Revival structure that was “built on the general plan of some of the round towers of the feudal ages, and contains a gallery, battlements, Gothic windows, and a spiral staircase of stone.”8 He praised the construction of the Tower in which “the stones are smooth hammered on both sides, so that each stone makes a part of both the inside and outside surface of the wall. The horizontal surfaces of all the stones being level and true, it is impossible that any structure, of the same materials, should be more substantial.”9
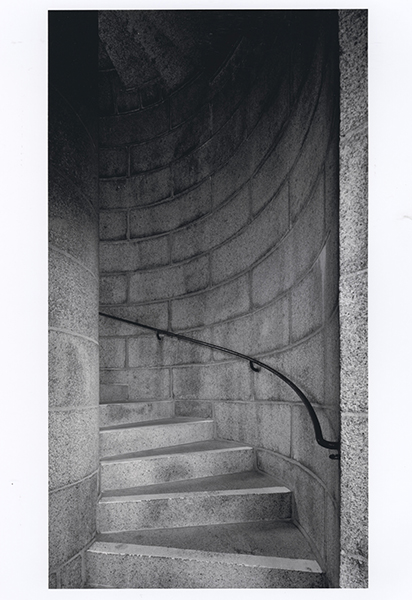
As originally intended, the Tower was placed on the highest summit, which the founders named Mount Auburn, and above the deep hollow of Consecration Dell, thereby amplifying its presence within the Cemetery. The 62-foot structure situated on the 125-foot summit reached a height of 187 feet. No competing structures were situated near it. As Bigelow advised, “It is justly considered important to the good appearance of these principal edifices, such as the Tower, the Chapel, and the Gate, that no inferior structures should be placed so near them, as to interfere with, or impair their isolated effect.”10
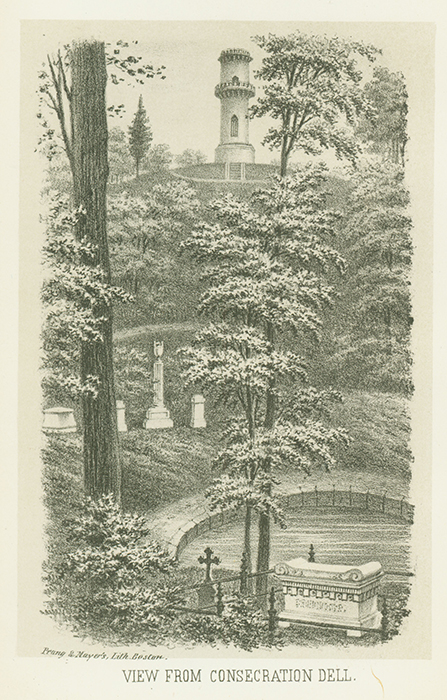
Inside, the spiral staircase leading to two outside galleries with battlements, one at forty feet and the other at the top, offered breathtaking panoramic views of the surrounding area. As the founders envisioned:
From the foot of this monument will be seen in detail the features of the landscape, as they are successively presented through the different vistas which have been opened among the trees, while from its summit, a magnificent and unbroken panorama, embracing one of the most delightful tracts in New England, will be spread out beneath the eye. Not only the contiguous country, but the harbor and bay of Boston, with their ships and islands, and, in a clear atmosphere, the distant mountains of Wachusett, and probably even of Monadnock, will be comprehended within the range of vision.11
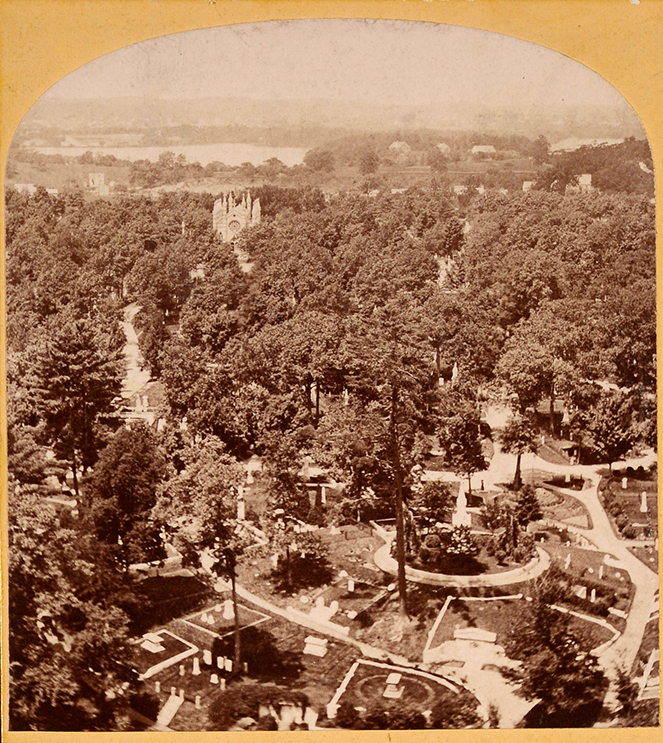
The summit held a symbolic meaning, as Joseph Story, the first president of Mount Auburn wrote: “In the distance, the City―at once the object of our admiration and our love, ―rears its proud eminences. . . . We stand, as it were, upon the border of two worlds; and as the mood of our minds may be, we may gather lessons of profound wisdom by contrasting the one with the other.”12 Upon its completion in 1854, the Tower took its place, along with the Bunker Hill Monument, as one of the two tallest structures in the Boston area. It continues to serve, as Bigelow eloquently expressed:
as a landmark, by which the place of the Cemetery is designated in the distance. It identifies the spot which is already the resting place of thousands. It is a centre to which mourning hearts and eyes are daily turned, of those who would fain seek in its shadow for what remains on earth of their children and kindred.13
Footnotes
1 In Jacob Bigelow, A History of the Cemetery of Mount Auburn (Boston and Cambridge: James Munroe and Company, 1859), 16.
2 Report of the Garden and Cemetery Committee, September 30, 1831, Transactions of the Massachusetts Horticultural Society, 77.
3 Henry A. S. Dearborn, Massachusetts Horticultural Society Report, October 1, 1831, published in New England Farmer, Oct 5, 1831.
4 In the intervening years, funds were devoted to the construction of the Egyptian Revival Gateway in 1832 and the first chapel in 1844, both designed by Jacob Bigelow.
5 Whitcher & Sheldon also worked on the renovation of Bigelow Chapel. Bigelow, 60.
See Blanche M. G. Linden, Silent City on A Hill: Picturesque Landscapes of Memory and Boston’s Mount Auburn Cemetery (Amherst: University of Massachusetts Press, 2007), 229.
6 Linden, 144.
7 Bigelow, 60-61.
8 Bigelow, 60-61.
9 Bigelow, 99.
10 Bigelow, 17.
11 Joseph Story, “An Address Delivered on the Dedication of the Ceremony at Mount Auburn, September 24, 1831” in Bigelow, A History of the Cemetery of Mount Auburn, 162.
12 Bigelow, 60.
13 Repairs to the Tower over the years have included repointing of the granite and repair of the wooden windows. In 2007, Mount Auburn created the Wildflower Meadow, a one-acre garden surrounding the Tower that includes native shrubs, wildflowers, and grasses.

Comments
Comments for this post are closed